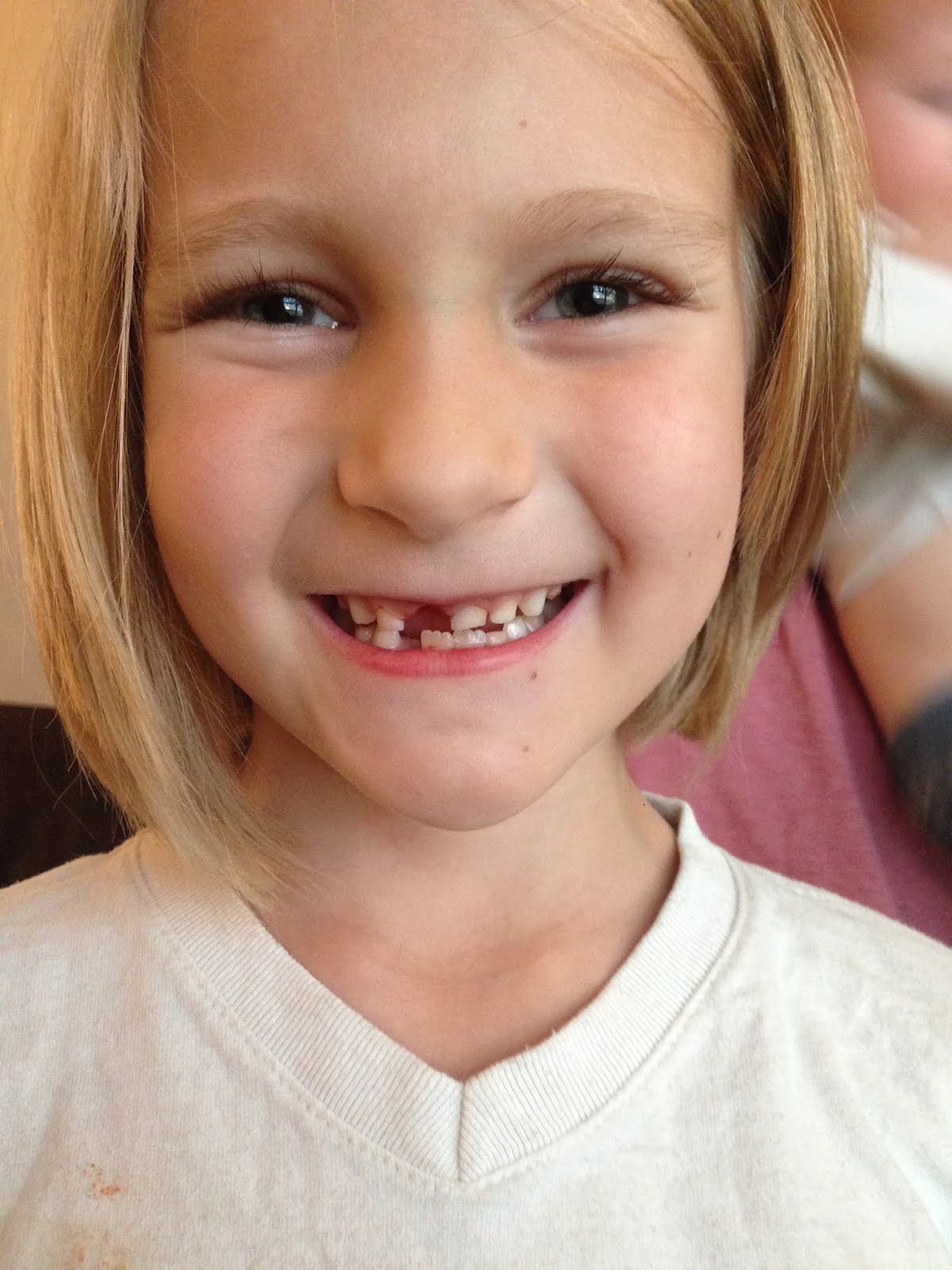As you know, we have moved!
Our old house is currently in the process of a Deed In Lieu of Foreclosure after the one offer that we had on it fell through. (Returning ownership of the house to the bank voluntarily- better than a foreclosure but obviously a sale would have been ideal.)
We have moved to a new-ish town into a 3 bed 2 1/2 bath duplex/townhouse out in a subdivision in the country
(sorta- the subdivision is surrounded by farming fields- that's pretty country to us! Plus our address is an East and North address...that's about as country as it gets for us!). It's a newer house (anything is newer compared to our old house that was over 150 years old!) and is extremely energy efficient!
We could not be more pleased to be where we are at. Renting is heavenly- we don't even have to mow the lawn!
So without further ado, here is a tour of the first floor!
Please don't be scared off by the WHITE walls. They will probably be painted sometime in the future- you know, when I don't have small children clawing at me for their attention every 2 seconds and a wee one growing inside sucking every last ounce of energy I have!
 |
| Looking in from the front door- don't mind the upside down boy on the couch! :o) If you look closely, you can see my robin's egg blue end tables! |
|
|
|
|
|
 |
| Just inside the front door. We have NEVER had any extra room to display pictures or Joshua's things (see top shelf) |
 |
| This is looking towards the front of the house into our living room! |
|
 |
| There is a half bath/laundry room/under stair storage off the living room! |
 |
| Looking into the living room from the dining room/kitchen. |
|
 |
| This closet is something I'm super excited about! We've never had a place for games and crafts! Best part? It's right in the dining room/kitchen! Perfect! (Don't worry, all the rest of the kids toys are up in their bedrooms!) |
 |
| This is our kitchen/dining room. The fridge is 2 cabinets to the right from the stove. The craft/game closet is on the far right of the picture! |
 |
| We've ordered a small counter top for the wall with the 2 trash cans. It's going to be lime green bamboo and I'm going to paint the wall dark chocolate brown! |
 |
| I'm standing at the stove to take this picture. We have a patio door out to the backyard as well as a garage door that leads to the one car attached garage! |
 |
| And finally, our attached garage. We will hopefully be hanging the bikes from the ceiling soon. The back room is a storage room for all of Shane's tools! |
We are thrilled with this place. We didn't know what we were missing with the functionality of this house compared to the old house! Just the storage and flow of this house compared to the old house is amazing!
Stay tuned, I'll give you a tour of the upstairs soon!


























4 comments:
Congrats, it looks amazing! So happy that good things are falling in place, love you lots Lady.
Oh, Jill & Shane - I love it! Can't wait to see it in person! Love the spaciousness. Furniture looks great!
welcome home indeed! Enjoy, looks lovely!
It's gorgeous! Not sure how I missed this post..been real busy..As a dreamer of minimalist, I love white walls.
Post a Comment