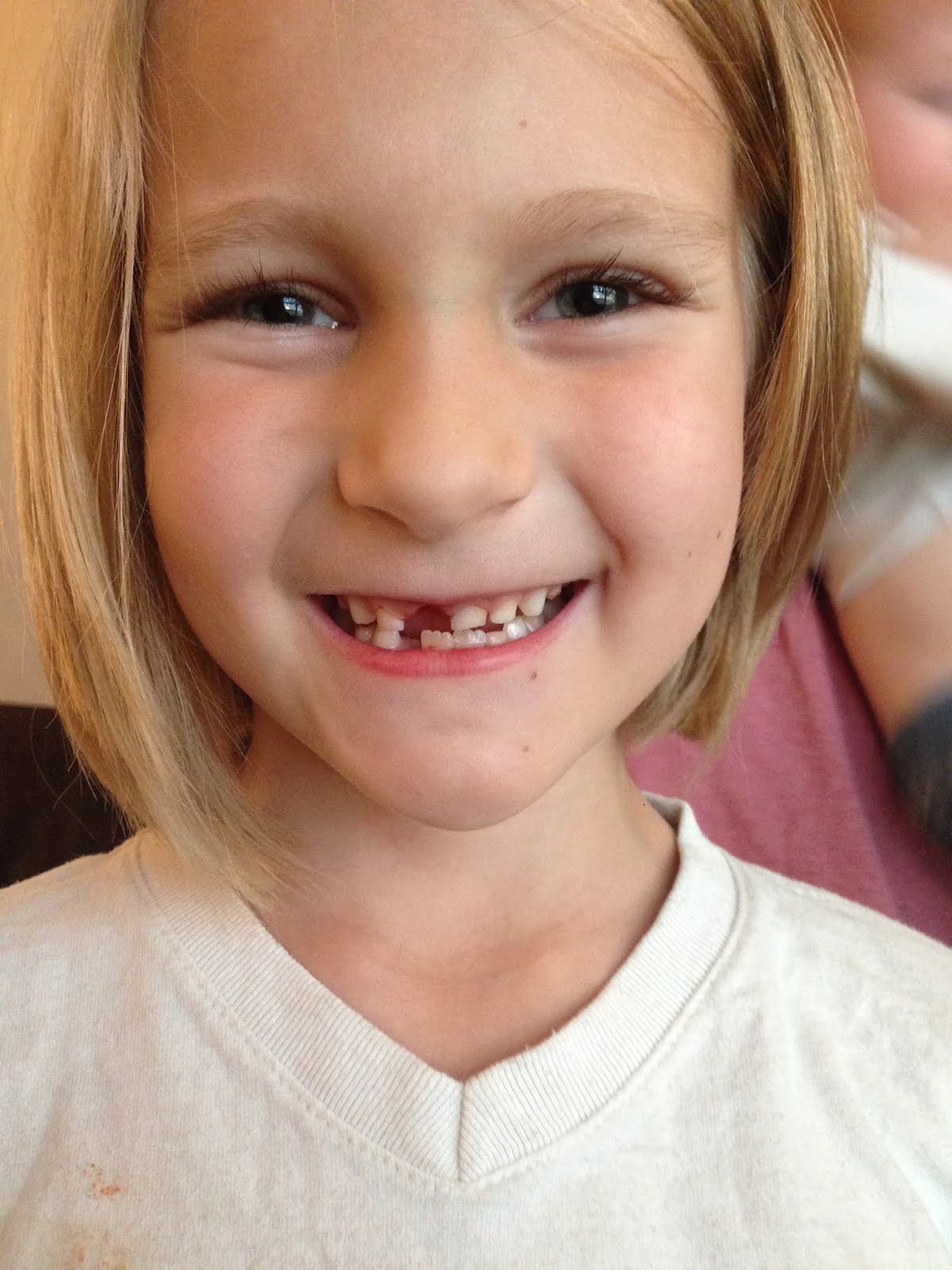Let me take you on a tour of the madness:
Here you will see the dirty dishes in the tub, next to the pile of rubble, next to the artificial tree that is covered in dust and Christmas lights.
Also, be sure to notice the Christmas lights that are still up on the porch. Could we be any more white trash?!
Next, I take you down the ally along the side of our house. Notice the pile of lumber that used to be the support and frame of the ceiling in the kitchen. Also notice the small box that the hose is housed in. While Shane was tearing the ceiling down, he used said hose for hydration purposes.
Finally, one more interesting sight to see is the lack of curtains on my windows. Living on a busy street, it is exceptionally fun to have no curtains to your livingroom.
Now we arrive at the back of our house. The fence is to hide the garbage cans from our neighbors. Notice the trash bags full of insulation, dust, plaster, and lath. There are approximately 8 contractor bags full of garbage. Our neighbors just have to love us!
One final interesting item to note is the weed that is taller than the bottom of the window. That grew all summer long and I was too lazy to pull it.
Now we enter our house through the mud room. To the left you see dry wall, to the right you see the base of the shower that we bought for $10! You also see my hamper full of dirty laundry, as well as the plastic that leads into the kitchen. Please also note that there is no running water into the back room except for the washer, so the sink is just randomly put there for now.
Next stop, Kitchen. Notice the stove under the plastic to the left. Also notice the framing of the house and how much higher the ceiling will be.
While in the kitchen, lets look to the other side. The sink is under the plastic somehwhere in there. The cabinets used to be where the white paint is under the plastic. Notice how much higher the ceiling will be. Amazing huh?
We've had to replace all of the wiring in the house. It was all old knob and tube, and the wires were lamp cords. This was found throughout the ENTIRE house. Safe.
Interesting fact: The chimney is in the bottom middle of the picture. There used to be a wood burning stove or some sort of heat source before furnaces that connected to that chimney. The box in the ceiling goes up into our room. That was how they heated the upstairs. I wish I could have seen this house in it's glory days.
I apologize for the quality of this picture. But under the plastic is the refridgerator. Also in the corner is where Shane found the mumified dead squirrels in their nests. Yum! If you did not see the mumified squirrels, be sure to check out the previous post for pictures and an explanation.
Next, please notice the 2 feet of cellulose insulation covering the counter tops. This will be fun to clean right?! Do I have any takers?
Another pile of cellulose on the floor. Looks like smeared poo.
And last but not least, this is what we found plenty of in the house. Those squirrels sure must have been hungry little things.
The concludes the tour of the chaotic and disasterous Haskins' household. I hope you enjoyed your time with me. Tune in for further tours as we continue to make progress. Next tour may be my makeshift kitchen in the dining room.
Saturday, February 6, 2010
Subscribe to:
Post Comments (Atom)
























No comments:
Post a Comment